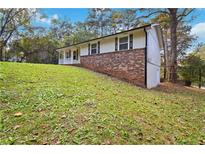120 Mossy Brook Dr, Stockbridge, GA 30281
$239,999

Reduced By $6,000
last change 3/10/2025
Less Photos /\
Home Description
MOTIVATED SELLER!!!!! Welcome to 120 Mossy Brook Drive, a delightful 3-bedroom, 1.5-bathroom home nestled in a quaint and peaceful neighborhood in Stockbridge, GA. This well-maintained residence offers the perfect blend of comfort and convenience, making it an ideal retreat for families or first-time homebuyers. Step inside to find a warm and inviting living space, perfect for relaxation or entertaining. The home features a spacious two-car garage, ensuring ample parking and storage. As an added bonus, the washer, dryer, and refrigerator will remain in the home, making your move-in process even smoother. Outside, you'll discover a huge backyard, fully enclosed by a privacy fence—a serene haven for gatherings, pets, or quiet evenings under the stars. The brand-new deck is perfect for outdoor dining, barbecues, or simply enjoying the fresh air. Situated in a charming community, this home offers easy access to local shopping, dining, parks, and schools, all while providing the tranquility of suburban living.
- Water Body Name: None
- Waterfront Features: None
- Water Source: Public
- Interior of Property: Other
- Rooms: Bedroom
- Flooring: Carpet,Luxury Vinyl
- Kitchen Features: Breakfast Room,Cabinets Other,Cabinets White,Kitchen Island
- Kitchen Appliances: Dishwasher,Disposal,Dryer,Gas Water Heater,Range Hood,Refrigerator,Washer
- Fireplace: None
- Number Fireplaces: 0
- Bedrooms: None
- Master Bath: Tub/Shower Combo
- Dinning Room: None
- Laundry: In Garage
- Other Equipment: None
- Patio/Porch Features: Deck
- Security Features: Carbon Monoxide Detector(s),Smoke Detector(s)
- Common Walls: No Common Walls
- Basement: None
- Parking: Garage
- Lot Dimensions: 1
- Lot Size Acres: 0.38
Available now at $239,999
- Type: Single Family
- Style: Traditional
- Levels: Multi/Split
- Property Condition: Resale
- Road Type: Asphalt
- Cooling: Ceiling Fan(s),Central Air,Electric
- Heating: Central,Natural Gas
- Sewer: Public Sewer
- Green Energy Efficient: Doors,HVAC,Insulation,Roof,Water Heater,Windows
- Green Energy Generation: None
- Exterior of Property: Other
- Construction Materials: Brick,Wood Siding
- Roof Type: Shingle
- Other Structures: None
Map
Map |
Street
Street |
Birds Eye
Birds Eye
Print Map | Driving Directions
Similar Properties For Sale

$219,900

Nearby Properties For Sale
School Information
- Elementary:Stockbridge
- Middle School:Stockbridge
- High School:Stockbridge
Financial
- Approx Payment:$1,216*
- Taxes:$3,333
Area Stats
These statistics are updated daily from the Georgia Multiple Listing Service. For further analysis or
to obtain statistics not shown below please call EasyStreet Realty at
(678) 641-6120 and speak with one of our real estate consultants.
Popular Homes
$1,074,982
$1,150,000
11
0.0%
45.5%
73
$755,452
$600,000
379
0.5%
27.4%
66
$392,347
$351,062
346
2.0%
37.3%
65
$361,422
$268,000
315
1.6%
44.8%
73
$524,900
$524,900
1
0.0%
0.0%
13
$258,248
$252,500
78
1.3%
33.3%
55
$253,658
$249,900
208
3.8%
47.6%
76
$758,833
$564,700
18
0.0%
50.0%
101
Listing Courtesy of Virtual Properties Realty.com.
For information or to schedule a viewing of this property (MLS# 7523908F), call: 678-641-6120
120 Mossy Brook Dr, Stockbridge GA is a single family home of 0 sqft and
is currently priced at $239,999
.
This single family home has 3 bedrooms.
A comparable home for sale at 255 Brandon Ridge Cir in Stockbridge is listed at $250,000.
In addition to single family homes, EasyStreet also makes it easy to find Homes, Condos, New Homes and Foreclosures
in Stockbridge, GA.
Highland Village, Glynn Addy and Wildwood Estates are nearby neighborhoods.
MLS 7523908F has been posted on this site since 2/12/2025 (today).
